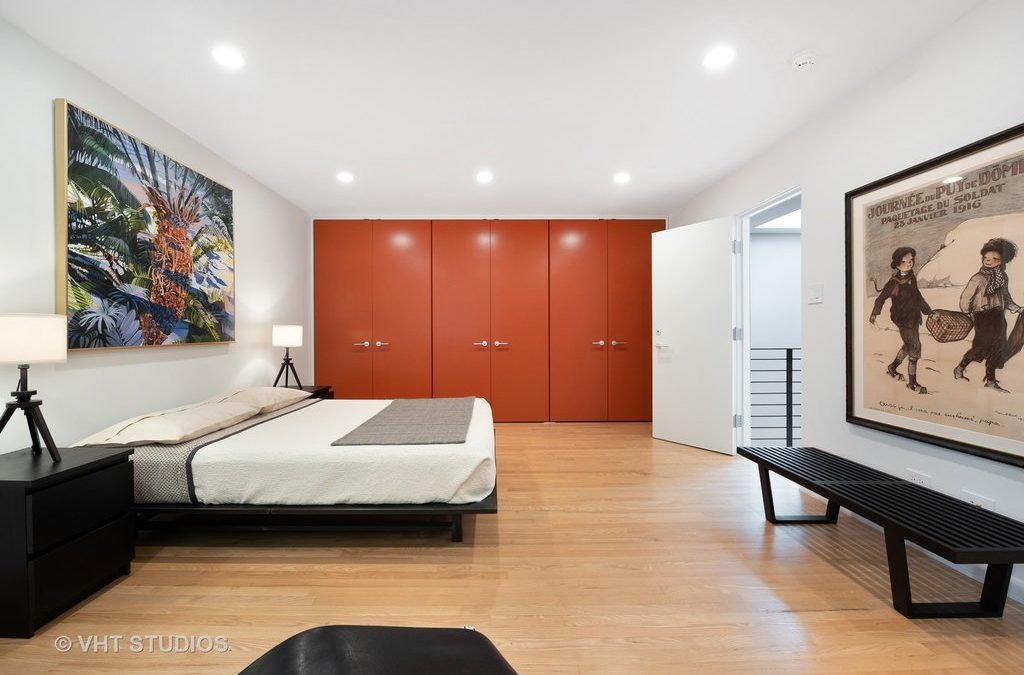801 S Plymouth Court, #G – Elegantly Designed and an Oasis of Light, Space, and Serenity
Stunning architect-designed, 2-bedroom, 2 & 1/2 bath townhome, includes glass-enclosed office and 400 SF terrace; is truly one of a kind.
Architecture-designed Luxury Townhome with Open Space & Exquisite Finishes
Complete remodel by Marc Trudeau of Pavlecic Trudeau Architects, resulted in an open floor plan, filled with light, space, and beautiful finishes. Upon entering the home, one is greeted by the glass & steel staircase illuminated by the skylight above!
The adjacent living and dining area includes a wall of custom built-ins behind sliding glass doors that feature back-lighting. This room flows seamlessly into the kitchen of your dreams.
The kitchen is a mix of rift cut oak and stainless steel cabinetry, an island with waterfall granite countertops, designer appliances like a Wolf 6-burner range with vented hood, porcelain tile backsplash, 39″ cabinets with under cabinet lighting, and a pantry provide ample storage. Need more room for diners? The cleverly designed table on wheels, moves easily to accommodate all; its granite top appears to float above the steel and matches the countertops. Easy access to the newly re-built 400 SF private terrace -a great escape for outdoor entertaining and relaxation.
A convenient powder room is discretely hidden behind a panel door.
The second floor has 2 bedrooms, 2 baths, an office, and a laundry closet with a washtub. The main bedroom suite has a wall of closets, a bay window, and a private bath. The bath includes a soaking tub and a separate frameless glass-enclosed shower; to add luxury, the natural stone floor is heated, and the walls are cloaked in spa-inspired marble tiles.
The second bedroom is spacious and includes a walk-in closet and a Murphy bed. The second bath features a walk-in shower with a terrazzo base and natural quartzite stone walls that echo accent walls and floors throughout the home.
The adjacent office is a welcome surprise tucked behind frosted glass walls for privacy. Along with the obvious upgrades, “hidden treasures” are plentiful in this home. Extra insulation was sprayed in to provide better air quality and soundproofing.
Complete update and addition of plumbing with copper pipes and fixtures by Toto, Porcher, Robern and Grohe, upgraded electricity/lighting, MERV14 filter & ultraviolet light on the furnace, an air exchanger and tankless water heater, are some of the other improvements that add to the quality of life. Freshly painted and first-level floors redone in 2020, so it feels brand new.
This luxury townhome in South Loop for sale will move fast. It can be yours!
The home is tucked into the SE corner of a beautifully landscaped courtyard and shares some amenities with the mid-rise building, including a receiving room, party room, bike room, door staff, and on-site management.
Garage parking additional $30K.
Walk to loop, shopping, nightlife, restaurants, Museum Campus, and lake. CTA steps from the street door. Easy access to all major expressways. Within the South Loop School District. Welcome home to this uniquely designed work of art.

